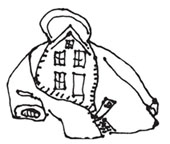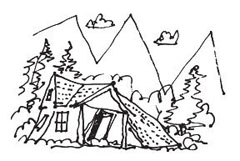Old House of the Future?

In the July 2007 Environmental Building News a daring article “The Challenge of Existing Homes-Retrofitting for Dramatic Energy Savings” intrigued me. Here are the high points with my comments. For context it begins with the “2030 Challenge” calling for the radical reduction of energy use in at least 1.5 million US homes. In 2004 homes used 21% of the nation’s primary energy and 36% of the nation’s electricity and produced 20.5% of the carbon emissions. Although there are regional variations space heating took 35% of the expenditure, water heating took 13 %, lighting 11%, cooling 10 %, refrigerators took 7%, electronics (TV’s TiVos & Computers) 5%, cooking 4% and other took 15%. Look at your bills and see if heating doesn’t take a bigger % in New England.
A buyer of a 1916 Boston house in need of total renovation decided to reduce energy use by 2/3rds! She used “super insulation” as her main strategy, although appliances and Heating Ventilating & Air Conditioning equipment were also optimized. She even cut the house off from the “heat/coolth” of the ground by insulating over the old basement floor and adding 4” of high density foam to the foundation walls (with approved covering). The foundation will be colder than before subjecting it to more stress and possible frost heave. After removing the old siding the wood frame walls were filled with insulation then 4” of foam board insulation was added outside, covered by new siding and extended window trim. Air leakage was reduced and high performance windows were installed in custom sizes to preserve the interior trim. In the attic not only were the rafter bays filled with foam (with approved covering), but also another 4” of foam insulation was added above the roof sheathing, before new sheathing and shingles were applied.
I respect that owner was not waiting for magic technology to give her cheap heat. I hope a monitoring system has been installed for air quality, moisture levels at various points with in the envelope The water vapor permeability of each element of the wall and roof assemblies need to be considered to reduce trapping moisture where it is not wanted. I trust that she researched out-gassing, wet performance, shrinkage/settling and flammability. EDU has an obligation to revisit this house in a few years to report on its accomplishments and surprises.
When upgrading interesting old homes do we bury the original exterior details under a new jacket or construct new, smaller interiors? Large rooms may be relatively easy but small bathrooms or stairways on exterior walls seem impossible. Insulating some inner walls from the inside- like the cavity between floors and ceilings is a messy challenge. Yet, in certain historic districts, under current regulations that focus on preserving exteriors this may be the only choice.
The alternative is to pay increasing utility bills while hoping for rescue by global warming, fuel cells, or deep geothermal networks (“Companies in race to tap energy from deep below” on page A 15 of the New Haven Register 8-5-07) or solar. Solutions from Scandinavia and Canada show us that windows need four thicknesses of glass and their government sponsored research is available.
I question whether it is wise to include “renewable energy technologies” such as wood pellets with their pollution (or high tech catalytic converters) and ethanol that takes more energy to make than it gives. Perhaps, we will come to regard the single family home as a luxury that few can afford and embrace dense housing solutions. Ideally, we will strive to make our homes energy producers, beyond carbon neutral, with solar panels and other technologies. Lastly, let’s not forget that if the summer’s heat could be saved for half a year there would be plenty for winter heating. The reverse is true for winter’s cold used for summer cooling!
Welcome to a challenging future for old buildings. I would like to hear your ideas!
“The hardest thing about predicting the future is that it is different from what we expect. Things just happen!”
- Anonymous
BRIGHT NEWS & VIEWS
+ Pleased to assist the University of Bridgeport pursue a Getty grant to evaluate 19 historic structures in a National Landmark District neighborhood.
+ Attended two seminars on state tax credits and grants for a variety of historic projects. Some matching money is available for planning & construction documents & other for construction. The process adds time to any construction schedule. Each program has slightly different requirements, so my advice is to learn about them and whether you qualify before you do ANYTHING. No money is available for work already done, from plans not approved etc.
+ New Haven folks are enthusiastically watching the fourth year of their Colonial Revival house phased restoration. We selected low emissivity storm windows-traditional wood design where they show from the street and white aluminum triple track where they don’t. Thanks to the excellent craftsman of the F J Dahill Company for slate, masonry, carpentry and specialty metal work and Cal Morgan for careful preparation and painting.
+ Consulted with Westville folks about traditional looking “livability” modifications of their early 19th century, former barrel factory.
+ Guiding repeat North Haven clients in “brightening” up their basement TV/audio/storage & lighting. I enjoyed returning and seeing their enthusiasm for our earlier work together. We were fortunate to find good available tradesmen during the busy season after a young contractor left us high and dry.
+ Helping repeat clients in Weston think out their wants and needs for the oldest section of their home, an 18th century barn. Severe height constraints battle with “modern” desires and budget.
BRIGHT SPOTS
The picturesque collapsing resort buildings in Tahawas NY, the center of the huge Adirondack preserve, illustrate the tension between historic building preservationists (Teddy Roosevelt slept there when called to be president) and wilderness preservationists.

Just got back from Sweden, Maine where I helped with the arts and crafts program & water color instruction for eighty five girls ages 8-12 who have lost a parent. Circle of Tapawingo provides a free week for the sixth year, thanks to a grant, great organizers, volunteers and a generous camp owner. I am making some progress setting up a parallel program for boys at a nearby camp. Lots of planning and new players! Let me know if you’d like to help.
BRIGHT BOOKS
The Perfect $100,000 House by Carrie Jacobs is a roller coaster tour of cutting edge, green, salvaged buildings to fulfill the author’s simple single life….made more interesting by her good eye and her contacts made during years as a journalist of shelter magazines.
